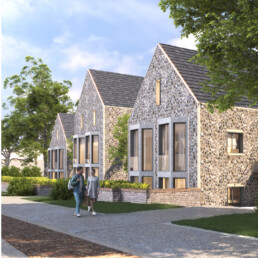Littlehampton
Our scheme in Littlehampton involves the creation of a mixed-use scheme inclusive of 50 new high-quality homes within its historic town centre setting. The scheme achieves a balance between delivering an environment that provides for contemporary sustainable living whilst respecting and honouring its context and past. We achieved the required density by designing low rise profile homes with knapped flint facades that integrate well into the adjacent Conservation Area.
We designed using a people centred approach which led to vibrant shared amenity spaces and a lively landscaped public realm which lies at the heart of the scheme for residents and the wider community. An engaging façade and soft public realm sits against the harder road infrastructure surrounding the site; with plenty of tree planting for carbon sequestration and food growing.
The scheme achieved unanimous approval at planning committee due to successful engagement and collaboration with the planners to ensure that the local context of place and people was respected.
ClientBarton Willmore now StantecLocationLittlehampton, Sussex, UKServicesArchitecture, Landscape and Public Realm and MasterplanningYear2020 AccoladesUnanimous approval at planning committee CollaboratorsBarton Willmore now Stantec


